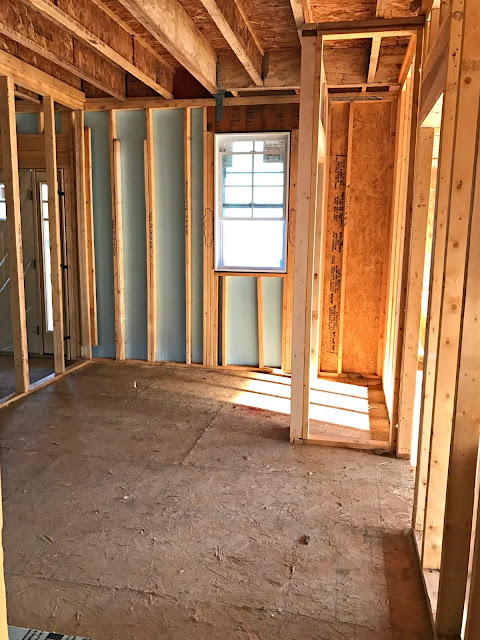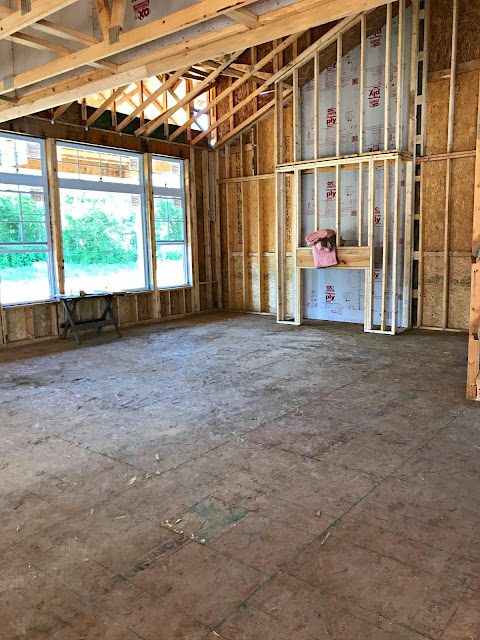Well we can't thank you enough for the kind words about our upcoming move!! We are SO thrilled and I cannot wait to share this journey with you. As I mentioned, there are still a lot of things that need to fall into place before we close...so I'm still anxious about it all. But I have a good feeling about everything and am happy to be able to share this news with you!
So these photos aren't pretty at all but I think you'll see why we fell in love with this house, even with no walls. ;) Most of these were taken well before we even knew we were going to be able to buy it.
I show you this one first because it's right off the garage and it's one of the rooms I'm most excited about. This is a mud room/laundry space and it's so spacious! At first I was weary about having the laundry when you walk in the door, as we moved our washer and dryer in this house because of that very set up. BUT, it's plenty big enough. This room will hold the W/D, a set of cubbies and a folding table for clothes:
The best parts about it? One, a window. You'll see that this house has a ton of windows and it's one of the main reasons I fell in love with it. Nearly every room in the house has a window! I'll probably regret that later when we're buying blinds 😂, but I am obsessed with natural light so it makes me happy.
Second, see that closet? I was able to change the layout even while we were just talking with the builder -- they figured if it all fell through the choices were still good ones. It's a really good sized closet and we have a coat closet near the foyer -- so I think we'll use this for bulky winter gear but mostly cleaning supplies. I'm so stinking excited about having a spot JUST FOR VACUUMS. Do you feel me here? I added an outlet in there as well so I can charge our cordless vacuum. Amaaaazing.
This room will also be a hub for the house -- I plan to add a large chalkboard in here and a charging station on the folding counter. I cannot wait to tackle this space -- it will serve SO many needs!
When you walk through that door you come into the kitchen -- overall I think it's a similar size to ours now, it's just longer and more narrow, instead of the square size we have now. The back area is where the kitchen table will go:
The room I'm most excited about is the family room! 😍 We don't have a living room or dining room in this new house. There's an office on the main level (that will be mine) and this large great room. I couldn't be happier -- one of the things on my mental "future" list for a house was having the high ceilings in the back of the house instead the front like we have now. I had a decorating client years back who had a regular foyer and when you walked to the back where they spent their time, it opened up. I loved it. I'm STOKED about this room:
Someday I'd like to add those faux wood beams to the ceiling. I have fun plans for the fireplace after we move in. But really, all I can think about every. single. time. we walk into this space is how good our tall Christmas tree is going to look in here. I'm seriously giddy about that. I can't help but think about where it will go. I'm thinking right in front of the big window:
This is the photo I shared earlier this week -- can't you just see the garland on the stairs?:
And yes, our boy is a giant now! He's grown in the couple weeks since this photo too. :)
The other thing that really made me fall in love with this house is that the master is on the main level. We're not getting any younger so having everything we need on one level for years to come is going to be wonderful.
The master has a bunch of windows and will be amazing during the day. Although at night I need a cave to sleep so I'm going to need all the blinds and drapes:
I know many don't care about the master size but still having a large bedroom like our current one was on my list for a forever house. This one is exactly the same size as ours! Literally every single thing I had in my head for a future house throughout the years is in this one. Every. thing! There's a tray ceiling in here that I already have a plan for later. ;) I found a light at Lowe's that I will put up after we move in. I can't wait to see this room come together!
There's a peek at my favorite rooms in the house! I know it's not much now but you can see why I instantly fell in love with it. The upstairs is much smaller than our current home -- just two small bedrooms and a bath. The basement is large and will be finished -- but it will be a long time before we do any projects down there.
I will share more details like the finishes I picked out with you soon! Have a GREAT weekend!
from
http://www.thriftydecorchick.com/2017/07/a-peek-into-our-new-home.html







No comments:
Post a Comment