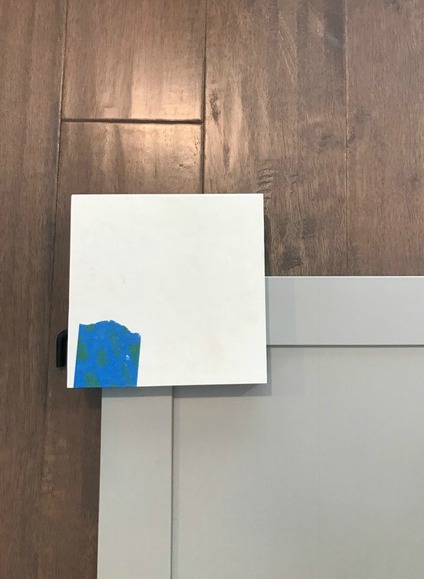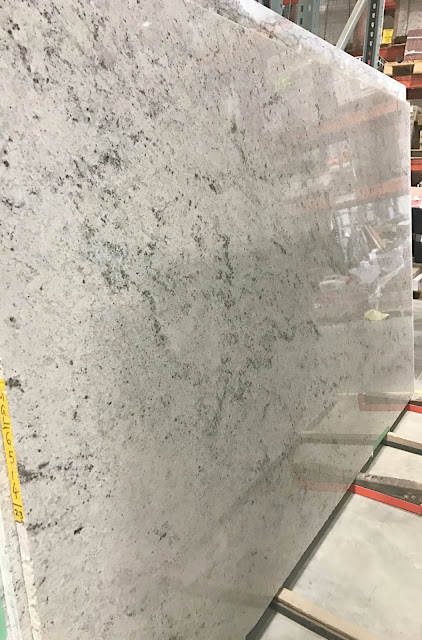Hey all and welcome to a new week! This one is special for us -- it's our last week in our house...at least with all of our furniture. :) If you missed our news, go here!
We move our stuff out next week -- our buyers had a 30-day close and have to be out before closing day. So we will be in temporary housing in between, for at least six weeks. I've been OK with the whole thing and am actually kind of looking forward to a much simpler, slower life for a couple months. But over the past few days it's really hitting me that we won't be living in this house for much longer. I'm SO excited about our new house, it takes some of the sting away. I just have a feeling it will all hit me at once when we're moved out. Not looking forward to that. :)
Anyway, let's talk about some fun stuff OK? How about new house finishes! The first time I did this (with our current house) it was 14 years ago. I had been living in apartments for 10 plus years and had never made a whole lot of big design decisions. So it took multiple trips to the design center and hours of going back and forth before I was able to pick out what I wanted. It was STRESSFUL. You're picking out finishes that you'll have forever...or at least that's how it felt. Little did I know I would end up changing so much and sharing it with you all. 💗
This time? It was just pure excitement and fun. I didn't even do any research -- I just knew what I wanted. I picked out every finish/fixture for the house in about two hours and then the lighting took another hour. Loved it.
I'm going with a slightly softer pallet in the new house and I couldn't be more excited about it. Here's a look at the floors and cabinet colors:
The light gray will be the island and the white is the rest of the cabinets. I went back and forth on the doing the lowers in gray like our house, but I am happy with the all white -- I know that will stand the test of time. See how much lighter this is than our house? It just feels soothing to me. I love love LOVE the tone of those floors!
The powder room will have the same floors, a light gray vanity with open storage on the bottom (probably a little darker than this gray) and a little bling I'll show you below:
I went with a brushed brass for the kitchen handles and then the brass glass knobs for the powder room:
I think the white, gray and soft brass are going to look amazing together! And the good thing is hardware is SO easy to spray paint if my tastes change down the road. I've done it many times. I'm looking forward to having some fun with the decor in the powder room. I'm thinking wallpaper or a stencil perhaps? Powder rooms are one of the spaces I think you can do whatever you want in.
I'm really excited about the laundry room. The floors will be faux marble ceramic tiles and there are a couple upper cabinets that will be white. We'll have a countertop for folding and I chose a dark laminate that looks like soapstone:
The few cabinets in there will also have the glass knobs.
For the basement bath and our son's bath, I went with a darker wood vanity (it has some gray undertones) and a really cool white/gray tile:
I LOVE that tile and think it's going to be really sharp in those rooms. Of course I have a plan to add his current bathroom wall tile into that room as well! :)
I chose this wavy white subway tile for the kitchen backsplash:
I didn't want to go with a color that may be trendy because I learned in our current house that taking down tile is pretty much the worse job ever. EVER. Never again. I think the wavy look will add some dimension and interest.
I'm obsessed with the five-panel doors that I picked:
I've been asked a few times if the doors in the new house will be black -- not yet! I got a quote to have them painted by the builder but decided to nix it to save some money. I want to see how the house feels first -- I think they will look SO good in black but I'll have to live in the house before deciding.
In order to save we will have carpet in more of the house than we have now -- quite a bit more actually. I had to laugh because I picked the same exact carpet we used in our basement years ago (bottom left corner):
The kitchen counters will be very similar to our current ones -- this is called Cotton White and they are just a tad lighter than our River White counters:
The island top will be wood -- I had to keep my wood island! :)
At first I was going to do marble on the master counters (the other bathrooms are marble) but it wasn't too much of an upgrade to do granite instead. I'm kind of obsessed with what I picked:
It was too busy for the kitchen for me, but on the smaller master sinks it's going to be so beautiful.
Thankfully most of our picks were included with the price of the house -- I only upgraded on some of the countertops.
We had an allowance for lighting and I really wanted to stay within that amount. I splurged on a few lights that will be in the kitchen and family room and I'm so excited I can't even tell you. I've wanted these for years and years and they will be over the kitchen island:
And this will hang in our family room:
I went bare bones with the others -- 80 percent of our house will have the "boob" lights. And some won't have anything until I find what I like and install them myself. It was my compromise for getting a few lights I've been dreaming of for years.
Even though this house will be beautiful to start, there are so many projects I can't wait to tackle. These are the bones of the house, the fun stuff is adding my personal touches -- the heart! (Soooo cheesy, I know. But true.) I can literally see all of these finishes in my head and I can't wait to see it come together.
I'll keep that in mind when we're living in about 700 square feet for a couple months. :) Three people and three animals -- it's a good thing we like each other!
P.S. I don't have the names/sources of most of these but can find them out! Let me know!
from
http://www.thriftydecorchick.com/2017/08/the-finishes-and-lighting-for-our-new.html













No comments:
Post a Comment